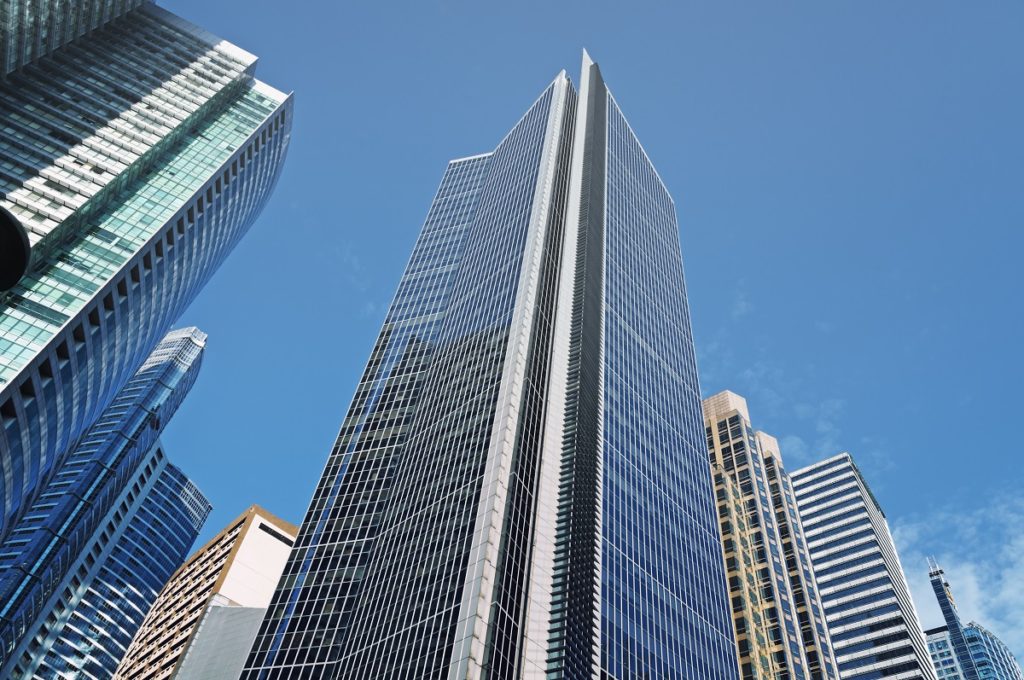All buildings have the same basic components, such as roof, floors, walls and foundation. To make the building aesthetically pleasing, it also has paint, plaster, and the like. All that is mentioned above are referred to as civil works. We will further elaborate on each of them in this article.
Foundation
One of the most crucial parts of the building is the foundation. A good building activity starts with the proper land excavation, and for that, we recommend commercial excavation in Salt Lake City. To begin the construction of a building, first, it needs digging the ground for the foundation.
It’s the lowermost part of the structure. Its primary purpose is to transfer the building’s load to the ground.
Plinth
It is the dividing line between the superstructure and the substructure. It’s commonly made of stone masonry. Its main purpose is to keep the ground floor free from dampness and above the ground level. The height of the plinth should be at least 450 mm.
The required plinth level is not less than 150 mm above the road level. This is done to create a connection to the underground drainage system.
Walls and columns
The function of these components is to transfer the load of the vertically downward structures. It also encloses the area of the building into different rooms to provide privacy.
Doors and windows
The door’s function is to provide access to the different rooms of the structure. It is also used to deny access in cases when its necessary. The door size should be of a particular dimension to facilitate the entry of a large object into the building.
The window’s function, on the other hand, is to provide ventilation and light inside the structure.

Floors
The floor is another essential building component. It is the one providing a useful working area for the occupants. More often, the ground floor is filled with waste stones, brickbats, gravel, and sand. Laid in it is a 1: 4: 8, 100 thick, lean concrete.
A damp-proof course can also be added to it. After that, the floor needs to finish depending on the owner’s requirement.
Roof
The roof is responsible for providing cover to the building. It is the topmost part of the structure. Most importantly, the roof must be leak-proof. There are various types of roofs, such as sloping roofs, tiles roofs, and flat roofs.
The first type of roof will not provide any provision if ever the owner wants to add another floor. The second one offers excellent thermal protection. And the last type of roof gives provision for additional floors. Flat roofs are also a great place to install water tanks.
Lifts and stairs
The purpose of stairs in the building is to allow occupants to access one floor to the other. It consists of several steps that have equal sizes and dimensions. It is a requirement in all public buildings to have building lifts. This is to provide the conveniences of disabled and old individuals.
More often, lifts are placed not far from the building’s entrance. Lift sizes are determined by the total users there is in peak hours. Usually, lifts can carry 4 to 20 persons.
Last, but not the least, we have building services. These refer to electric supply lifts, sanitation, drainage, water supply, external works, cupboard construction, and the like. All the things in the building that is not considered to be part of the civil works are called building services.
